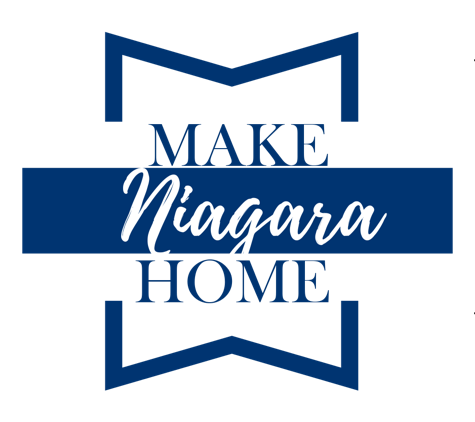| Bathrooms3 | Bedrooms5 |
| Property TypeSingle Family | Building Area1515 |
|
This is A Solid All Brick Cozy 2 Storey Home. The Property Is Located Just Minutes Away From WEGO Bus Station, Hwy and Clifton Hill. Continent Walking Distance To Supermarket. With Detached Garage And A Long Driveway. 3+2 Bedrooms and 3 Full Bathrooms. Amazing Layout And Spacious Backyard. Family Room Has A Lovely Fireplace. Great Room With 2 Skylights. The Prime Bedroom Size Is Great And Two Other Spacious Bedrooms . Finished Basement Features 2 Bedrooms And 3 Pc Washroom. A Great Opportunity You Can't Miss It! (id:21616) |
| GarageYes | CarportNo |
| Attached GarageYes | Open ParkingNo |
| Parking Total4 | WaterfrontNo |
| Architectural Style2 Level | Community FeaturesHigh Traffic Area |
| Frontage Length42 ft | ViewNo |
| Cooling TypeCentral air conditioning | CoolingYes |
| HeatingForced air | Heating FuelNatural gas |
| Levels2 | PoolNo |
| SewerMunicipal sewage system | Stories2 |
| Level | Type | Dimensions |
|---|---|---|
| Second level | 3pc Bathroom | 7'11'' x 7'11'' |
| Second level | Bedroom | 10'8'' x 11'5'' |
| Second level | Bedroom | 9'9'' x 12'10'' |
| Second level | Bedroom | 7'4'' x 11'4'' |
| Basement | 3pc Bathroom | 7' x 6'6'' |
| Basement | Bedroom | 10'10'' x 9'11'' |
| Basement | Bedroom | 11'0'' x 10'10'' |
| Basement | Laundry room | 10'10'' x 8'10'' |
| Main level | Kitchen | 7'10'' x 9'5'' |
| Main level | Dining room | 9'6'' x 7'0'' |
| Main level | 3pc Bathroom | 9'7'' x 4'0'' |
| Main level | Great room | 16'0'' x 13'0'' |
| Main level | Living room | 12'7'' x 15'9'' |
Listing Office: RE/MAX DYNAMICS REALTY
Data Provided by Niagara Association of REALTORS®
Last Modified :29/11/2022 03:21:58 PM
Powered by SoldPress. Demographics data has been provided by neighbourhood.io based on census data from Statistics Canada.

