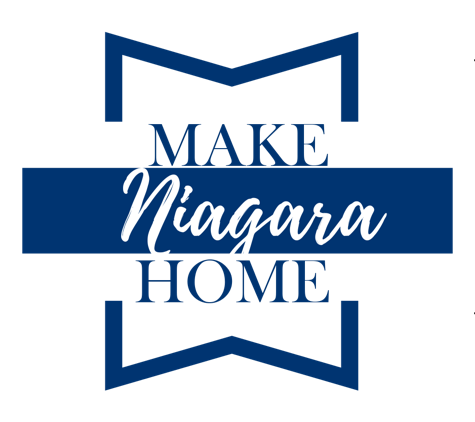| Bathrooms2 | Bedrooms4 |
| Property TypeSingle Family | Built in1997 |
| Building Area1342 |
|
FULLY FINISHED WHOLE HOUSE FOR RENT . ALL FUNITURE INCLUDED. this beautiful raised bungalow offers over 2300 sqft of finished living space with 3+1 bedrooms, 2 full baths, attached double garage plus a gorgeous inground pool. Spacious foyer with front hall closet and garage door access. Main floor layout offers an open living room & dining room area with hardwood flooring, kitchen with stainless steel appliances included, quartz countertops and sliding door walk-out to your rear yard with 2-tiered deck overlooking your inground pool. Main floor also offers 3 generous sized bedrooms with closets plus main 4-piece bath with tub & shower. Lower level features big & bright windows with an open concept family room with gas fireplace, wet bar, high top dining area and games area plus 4th bedroom with wall-to-wall closets. Lower level also offers unfinished laundry room with washer & dryer included plus room for storage. The exterior features over sized driveway with parking for 4+ car plus double garage. Rear yard is a wonderful entertaining space with the 2-tiered deck, fully fenced yard, no side neighbours (Larry Delazzer Nature Park) and gorgeous inground pool with an eco-friendly solar heating system. Convenient location walking distance to bus stops, pharmacies, restaurants, groceries & shopping and short drive/easy access to the new Costco Shopping Centre and QEW highway access to Fort Erie/USA and Toronto. All appliances included. You pick the closing in 2022! (id:21616) |
| GarageYes | CarportNo |
| Attached GarageYes | Open ParkingNo |
| Parking Total6 | WaterfrontNo |
| Architectural StyleRaised bungalow | Community FeaturesQuiet Area |
| Frontage Length52 ft | ViewNo |
| Cooling TypeCentral air conditioning | CoolingYes |
| HeatingForced air | Heating FuelNatural gas |
| Fireplaces1 | Levels1 |
| PoolYes | SewerMunicipal sewage system |
| Stories1 |
| Level | Type | Dimensions |
|---|---|---|
| Lower level | Laundry room | 13'2'' x 13'2'' |
| Lower level | 4pc Bathroom | Measurements not available |
| Lower level | Bedroom | 15'4'' x 12'6'' |
| Lower level | Family room | 29'0'' x 26'3'' |
| Main level | 4pc Bathroom | Measurements not available |
| Main level | Bedroom | 12'0'' x 9'11'' |
| Main level | Bedroom | 11'11'' x 11'11'' |
| Main level | Primary Bedroom | 14'11'' x 11'11'' |
| Main level | Living room | 21'8'' x 15'7'' |
| Main level | Kitchen | 14'0'' x 12'7'' |
Listing Office: RE/MAX DYNAMICS REALTY
Data Provided by Niagara Association of REALTORS®
Last Modified :01/12/2022 01:22:05 PM
Powered by SoldPress. Demographics data has been provided by neighbourhood.io based on census data from Statistics Canada.

